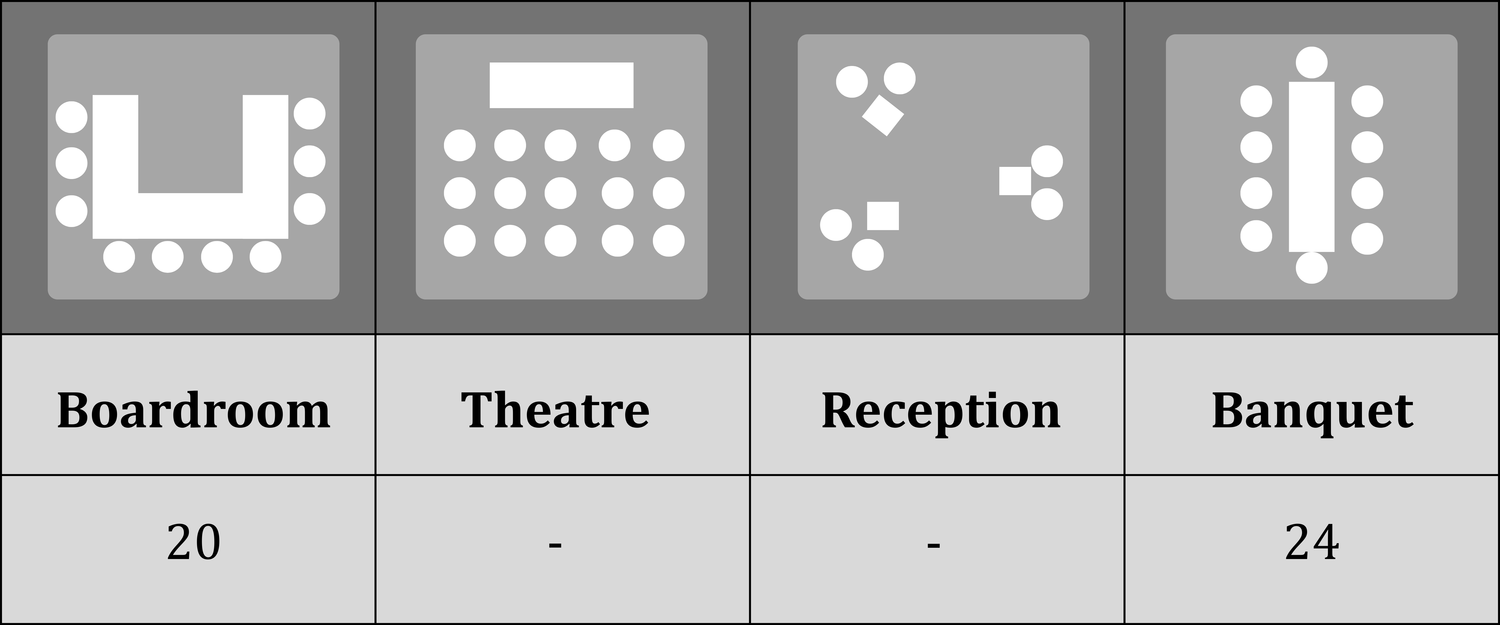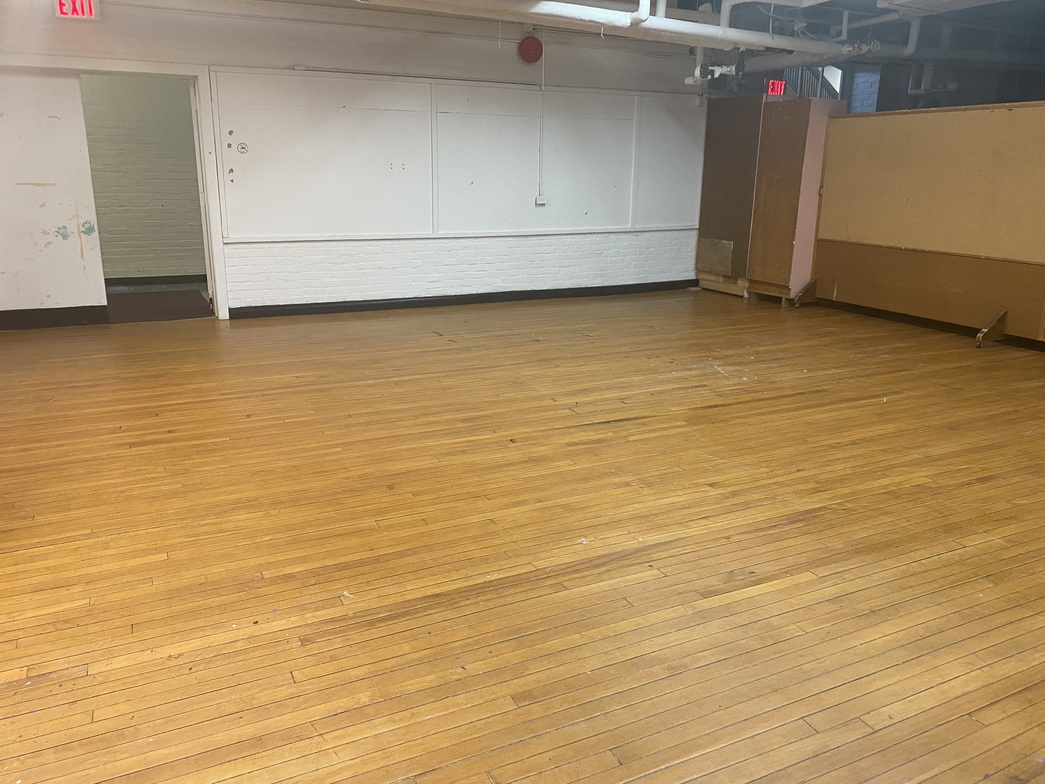Room Description
Multipurpose Room B offers a cozy and versatile setting for small gatherings. This quiet space is well-suited for meetings, team discussions, breakout sessions, or even a staff lunchroom, providing both focus and comfort.
Room Details
check_box
Area (sq. ft.)
620 sq ft
thumb_up
Staff Support
From booking to clean up we make your event seamless
perm_identity
Capacity
25
Room Layouts and Capacity
At Rosedale, we offer 4 pre-arranged room setups such as Boardroom, Theatre, Reception and Banquet. Multi Purpose Room B is best suited for Board and Banquet setups, and we do not recommend receptions in this room.

Room Layout Styles
Open Play Space for Children
Boardroom
Banquet
Love What You See?
Book a Tour
This room is perfect for:
-
Small meetings or workshops that benefit from a simple, adaptable setting
-
Children’s programs and family activities, with room to spread out on the hardwood floors
-
Breakout sessions or additional space alongside larger events happening elsewhere in the building
Interested in Renting This Space?
Check Availability
Downloads
